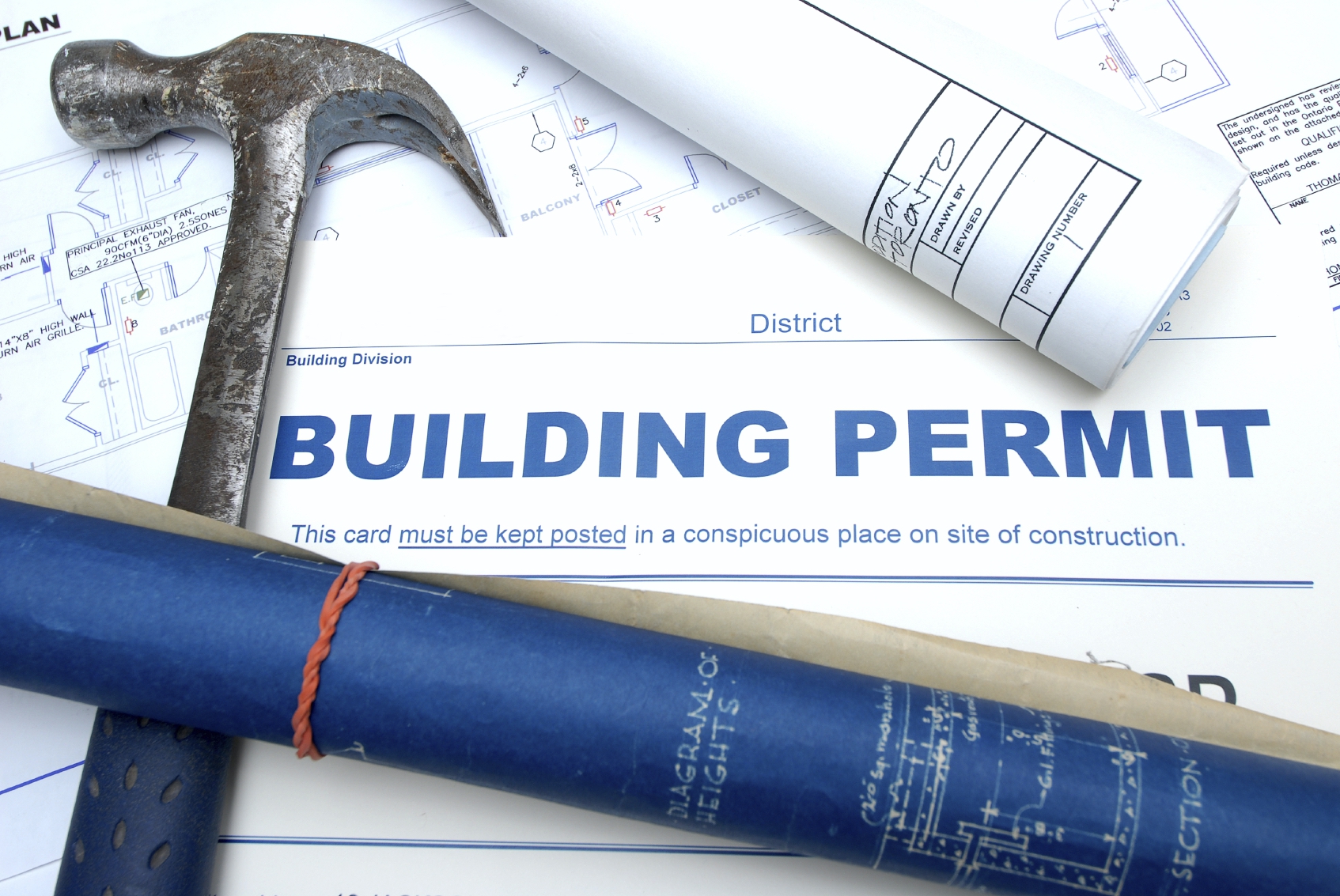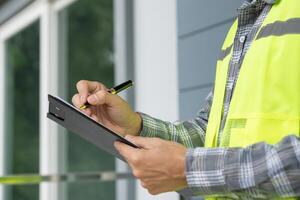
Building permits are required for any construction or modification to existing structures as described below. General contractors, or homeowners doing their own work, must obtain permits before beginning work. Deposits are required prior to review and payment may be made by cash, check, or credit card.
Contact Remington or Tauna at 801-292-4486 or [email protected] with any questions.
Permits ARE required for the following:
- New construction, additions, and remodels
- Accessory structures and sheds 200 sq. ft. and larger
- Basement finishes
- Commercial office improvements
- Decks, porches, and covered patios
- Demolition
- Electrical/Mechanical/Generators
- Fencing - front yard, and retaining walls over 4 ft. in height
- Landscaping - front yard
- Pools
- Roof replacement
- Signs
- Solar
Permits may be submitted to [email protected]. Copy fees may apply to packages over 10 pages.
Permits ARE NOT required for the following:
- Accessory structures and single-level sheds under 200 sq. ft., but are required to follow zoning regulations. If electrical and/or plumbing is being added, then a permit will need to be issued for that portion.
- Cabinet installation
- Minor repairs
- Painting, wallpapering, flooring
- Roof shingles overlay
- Window replacements that do not require structural alterations
Exemption from the permit requirements shall not be deemed to grant authorization for any work to be done in violation of the provisions of the International Building Code or West Bountiful Municipal Code.
Contact us at 801-292-4486 or [email protected] if you have questions about something not listed.
Building Design Criteria
- Frost Depth = 30 inches
- Snow Load = 34 pounds per square foot (ground load)
- Wind = 120 mph (3 sec gust)
- Seismic = D-2 or E depending on site
- Fluoride = 0.7 parts per million
- Hard Water = 12.1 grains
Application Process
The following items are required for building permit submittal. Once a complete package is received and deposit is paid, plan review will begin.
Deposit: new home or commercial construction = $1000; accessory structures, solar, pools = $100, commercial tenant improvements = $300; signs = $75; fencing, landscape = $25.
For building permit applications on vacant property or property without a dwelling structure, installation of public improvements may be a condition of building permit approval.
Building Permit Application Requirements:
- Building Permit Application - complete and sign left side of application.
- Provide Owner/Builder Certification form, if not general contractor.
- Provide Two (2) copies of items listed below. (For new home or new commercial buildings, provide 3 copies of site plan and building plans.)
- Site Plan (11" x 17"):
- Show site address, North arrow, and legend.
- Label easements, adjacent streets, parking, existing and proposed structures with dimensions.
- Clearly mark all setbacks from property lines - front, rear, side(s), and distance between main structure and accessory structures.
- Indicate main floor elevation and top back of curb (TBC) elevation (or center of street if no curb) for comparison. Main floor is required to be 12 inches above the high point top back of curb elevation.
- Indicate direction of surface drainage on final grade with arrows, slopes, or contours indicating sheet flow away from structure to street, and/or rear lot drainage easement (provide a grading plan showing the relative elevation of the curb and gutter to all finish floors and finished grade).
- Indicate finished ground elevation in a few spots adjacent to the exterior perimeter of the structure (for comparison to TBC elevation and main floor elevation).
- For new homes, add Notes: 1) All design elevations should be field verified prior to construction (curb, sewer, natural ground, etc.), 2) All new sidewalk and driveway approach will be minimum 6-inch thick concrete over 6-inch base coarse; 3) Driveway width is limited to a maximum of 36 ft.
- Building Plans/Drawings per 2015 IRC (11" x 17")
- Wet stamped/signed by licensed engineer.
- Clearly mark height of structure to peak of roof.
- List total square footage for each building level of finished, unfinished, garage, and covered porch/patio space.
- Structural Calculations for any structural work.
- Energy Analysis if additional space is added or changes affecting the structure's heating and cooling system performance (new windows, doors, insulation, etc.) are to be made. (ResCheck, Manuals D and J)
- Gas Schematic including system type, size, length, and total BTU input.
- Completed Residential Storm Water Permit for construction activity. (https://deq.utah.gov/water-quality/updes-ereporting#construction)
- For in-ground pool, must verify water table on-site by digging a pump pit 3 feet below proposed depth of pool. If water is found, provide provisions for sump pump. Requires inspection.
- For Solar, prior approval from South Davis Metro Fire Marshal is required. Include stamped engineer letter certifying inspection of roof loading detail and solar array system designed by a Utah licensed engineer showing the type of PV system being installed. Contact SDMF at 801-677-2407 for more info.
- For demolition, a copy of the Department of Air Quality approval. Arrange to have water and utilities disconnected.
Building Permits may be submitted electronically to [email protected]. Copy fees may be charged for packages over 10 pages.
Building Permit Reviews
- The zoning official reviews submission for conformance with zoning regulations.
- The city engineer reviews plans for conformance with drainage and engineering regulations.
- The building official reviews submission for Building Code conformance.
- These reviews may require changes/corrections requiring plans to be resubmitted by the applicant.
- Once zoning, engineering, and building officials have approved the plans, fees are calculated based on the City's Fee Schedule. A refundable public improvement/construction bond of $2400 will be collected for construction of any new structure which requires heavy equipment to pass over curb or gutter or sidewalk.
- Plans will be issued once the balance owing is paid, and one set of plans will be given to the applicant. At this time construction may begin and inspections may be scheduled.
Building Inspections

All work is subject to inspection. West Bountiful City contracts with Sunrise Engineering for building code plan review and building inspections. It is the owner or contractor’s responsibility to schedule inspections. Call 800-560-6151 at least 24 hours in advance and provide the building permit number, site address, and type of inspection needed.
A final inspection and approval by building inspector is required prior to occupying a new structure.
Building Permit Expiration
A building permit is null and void if work does not begin within 180 days of the permit issue date; work is suspended, abandoned, or ceases for 180 days any time after work commences; or it has been 180 days since the last inspection. Occasionally, extensions may be considered by the building official if received in writing prior to expiration of 180 days, with good cause shown.
Construction Bond Release
If a construction bond was collected at the time the permit was issued, a construction bond release can be requested at 801-292-4486 or [email protected] once the final inspection has been passed. Upon inspection of curb and sidewalk and approval by the Public Works Dept., the bond proceeds will be remitted to the party who posted the bond, within a timely period.